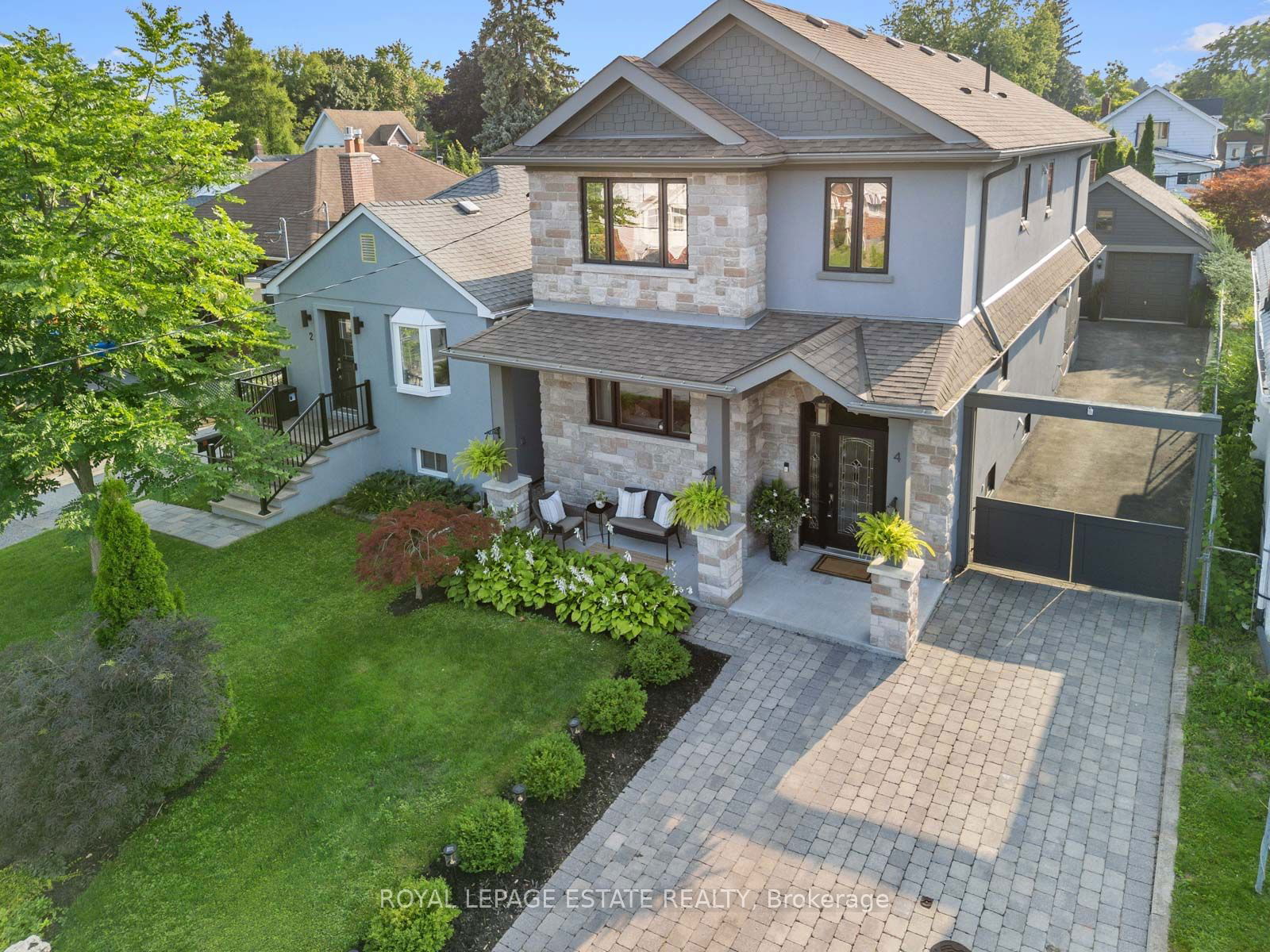$999,999
$*,***,***
3+1-Bed
3-Bath
Listed on 8/19/24
Listed by ROYAL LEPAGE ESTATE REALTY
Van-'Bruh!' The Boxes This Ticks...Newer Construction, Stunning Curb Appeal, 2 Car Garage (Laneway Suite Possibility,) 10 Car Parking, Possible Lower-Level Suite W/ Bdrm, Outdoor Kitchen & Entertainer's Backyard W/ Terrace & Outdoor Theatre!! Pride Of Ownership Evident. This Home Is Flawless. The Grounds Immaculate. A Well Laid Out Kitchen With Large Island Means Room For The Whole Family To Cook (And 2 Fridges FYI!) Outdoor Room/Kitchen/Dining Provides Great Overflow! The Bedrooms Can ALL Accommodate A King Size Bed! Room For A Growing Family! And The Lower Level Ideal For The Kids That Don't Leave The Nest! Baseball Fan? Highview Park Is A Stones Throw! As Are The Local Schools/TTC Access & Shops For All Your Essentials!
3 bathrooms w/heated floors. Heated foyer on main level. B/I alarm system (not monitored).2 car garage. B/I shed behind the garage. Hard wired for sound on the main floor - speakers on the main floor and outdoors.Qualifies for Garden Suite!
To view this property's sale price history please sign in or register
| List Date | List Price | Last Status | Sold Date | Sold Price | Days on Market |
|---|---|---|---|---|---|
| XXX | XXX | XXX | XXX | XXX | XXX |
| XXX | XXX | XXX | XXX | XXX | XXX |
E9260502
Detached, 2-Storey
6+2
3+1
3
2
Detached
10
Central Air
Finished
N
Brick, Stucco/Plaster
Forced Air
Y
$5,514.88 (2024)
120.00x35.00 (Feet)
